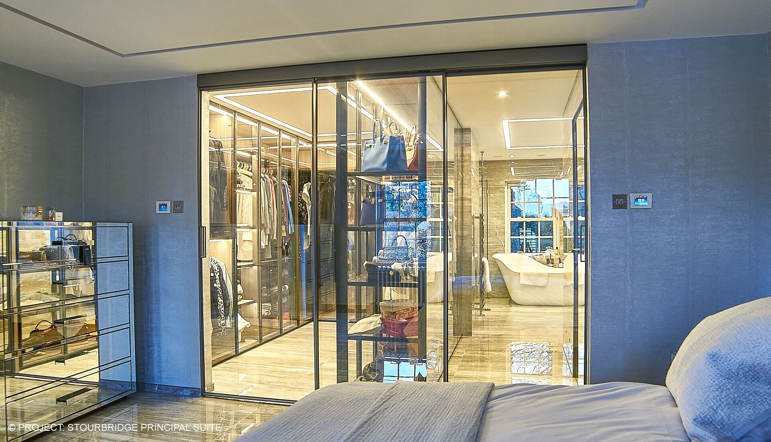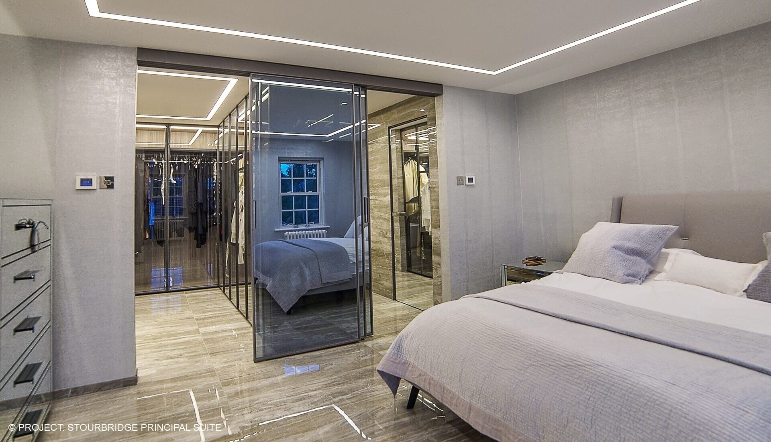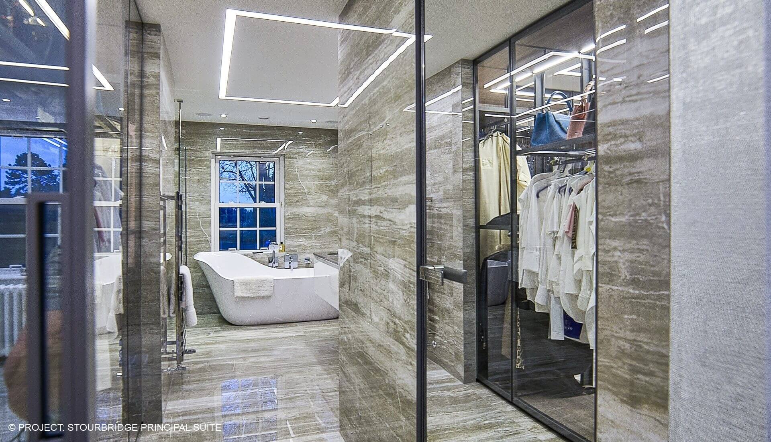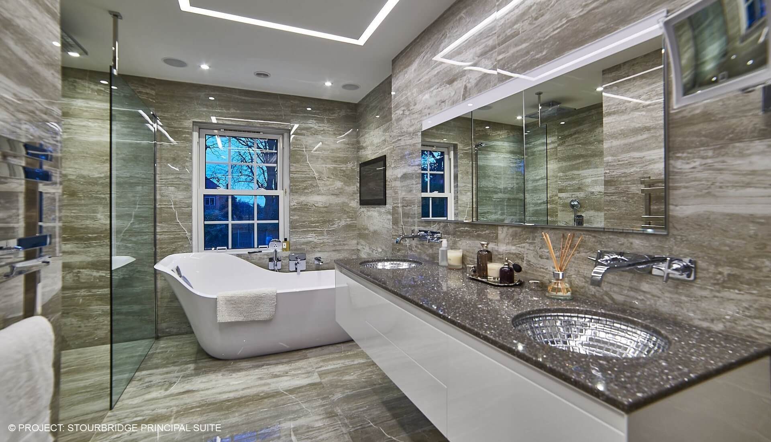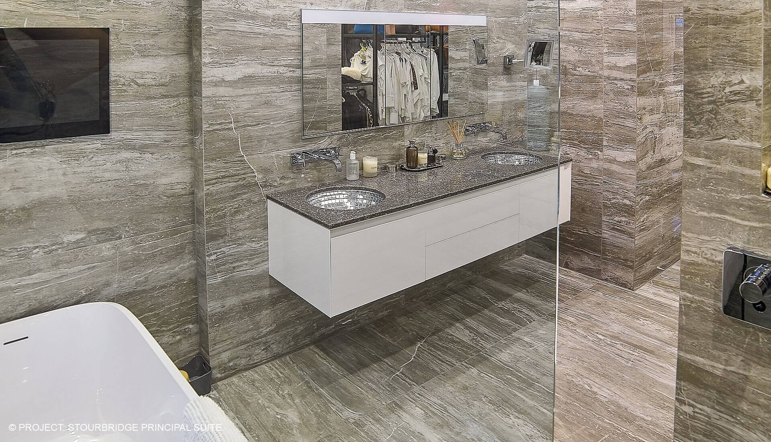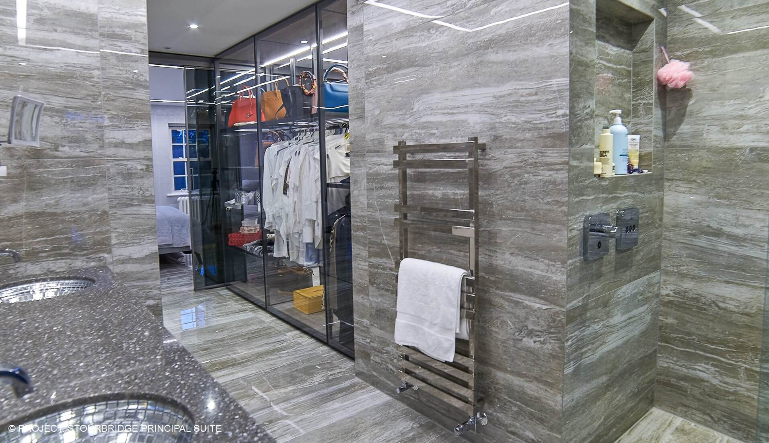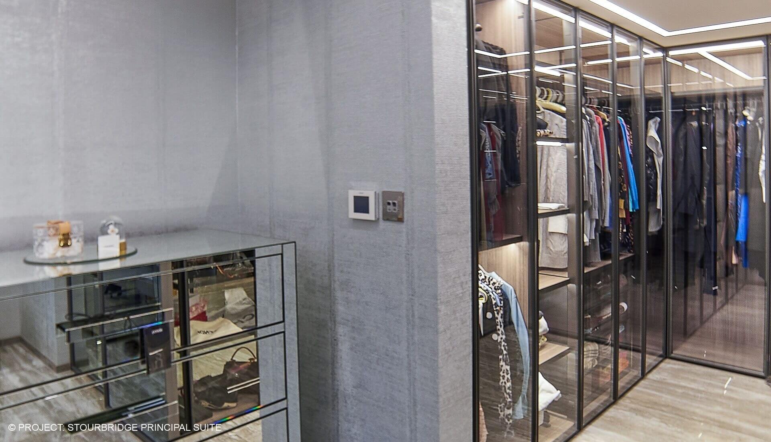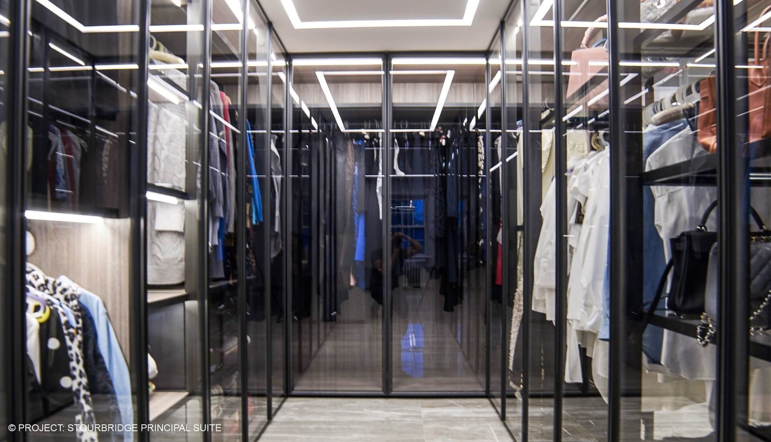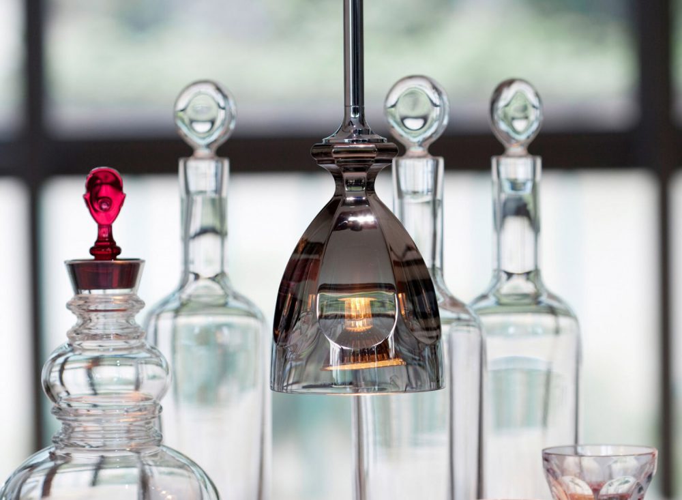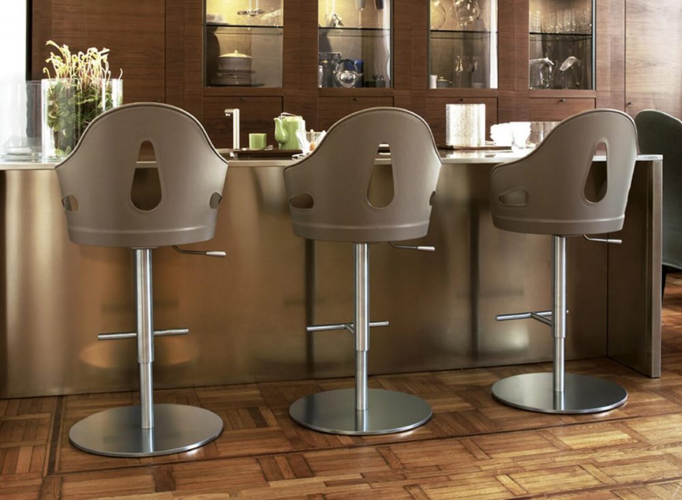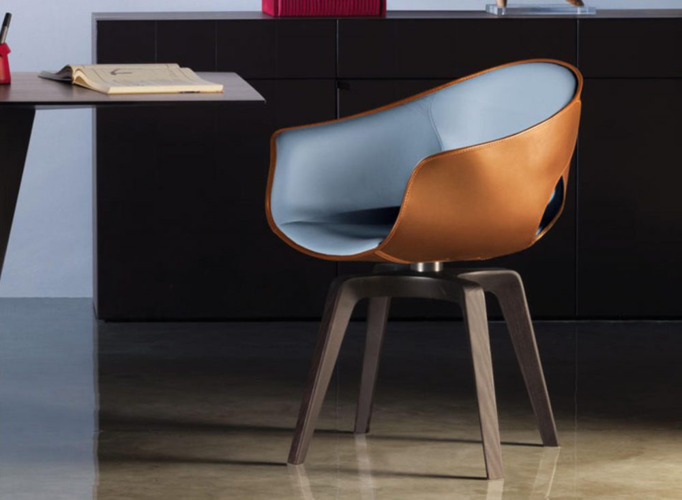Stourbridge Principal Suite
Stourbridge Principal Suite
by Dream DesignProject Description
After completing the interior of our clients holiday home in sandbanks, they asked us to re-model their principal suite in their main residence in Stourbridge. Creating a private toilet cubical behind a mirrored door allowed us to open up the ensuite to the bedroom. The Rimadesio semi-reflective glass sliding doors provides a romantic screen to the ensuite and the dressing room, which is also fitted out with glass doors. The wardrobes between the two spaces are glass backed to complete the intriguing ambiance.
We continued the porcelain tiles into the bedroom and dressing room floors and specified recessed led lighting channels to further define and link the three zones.


