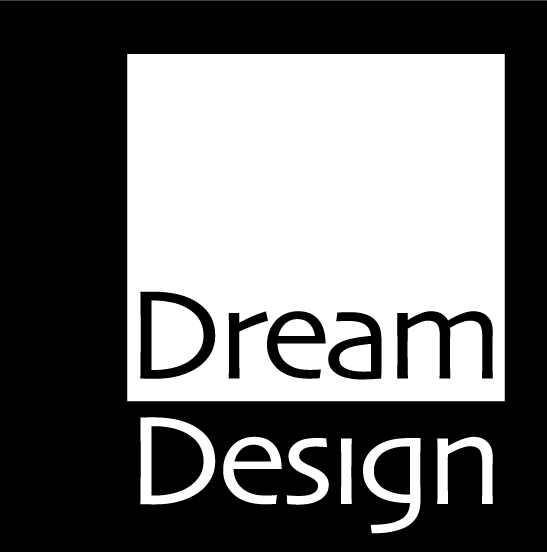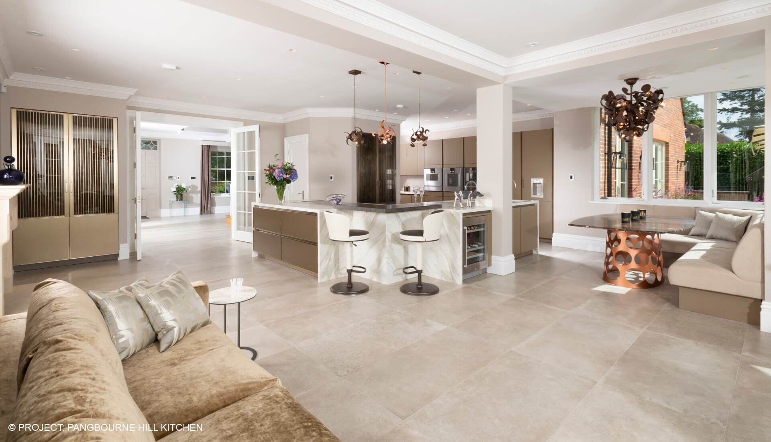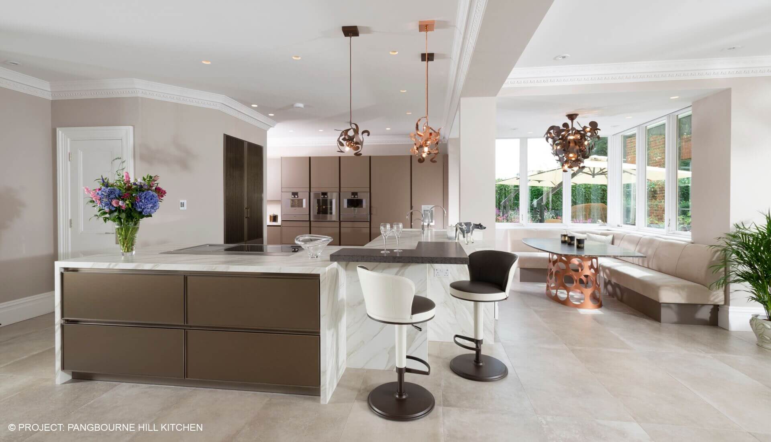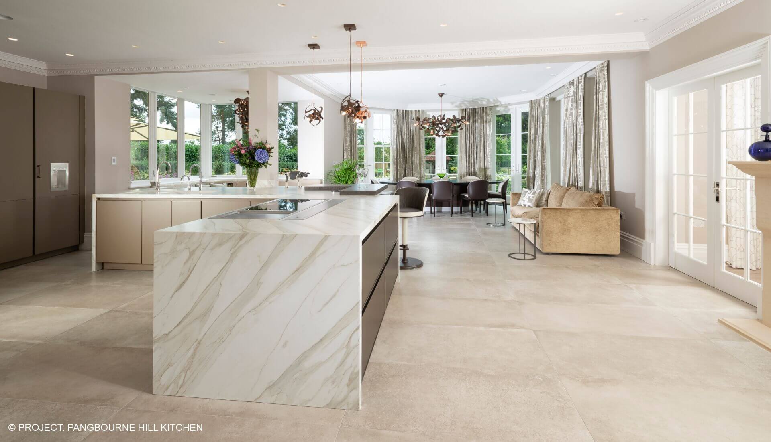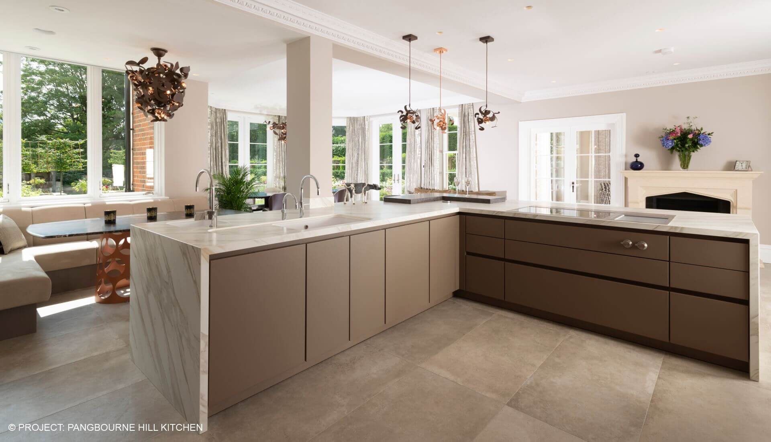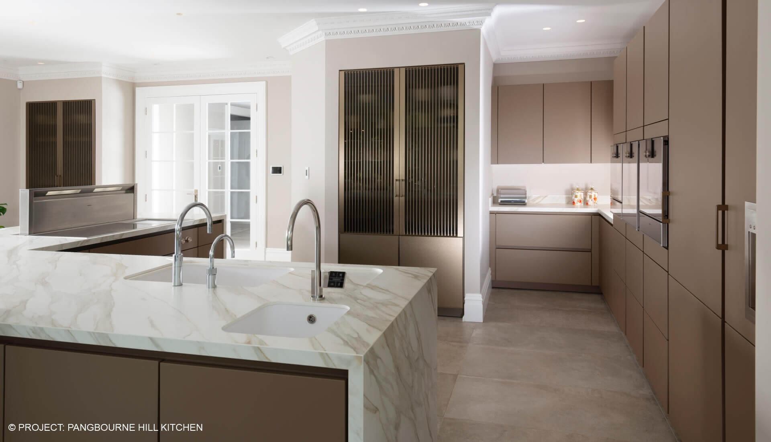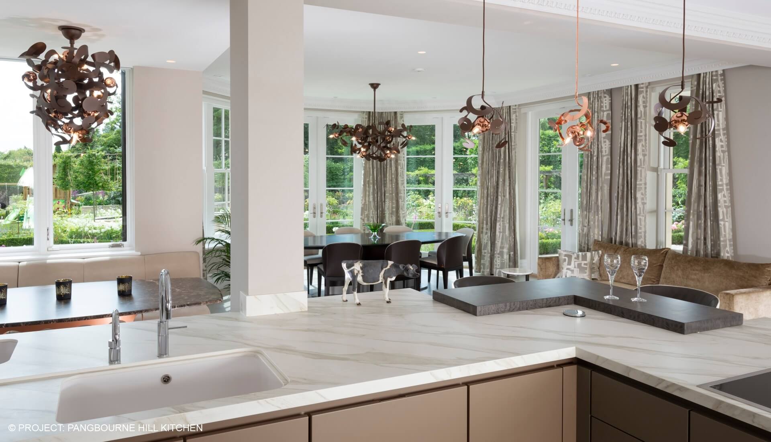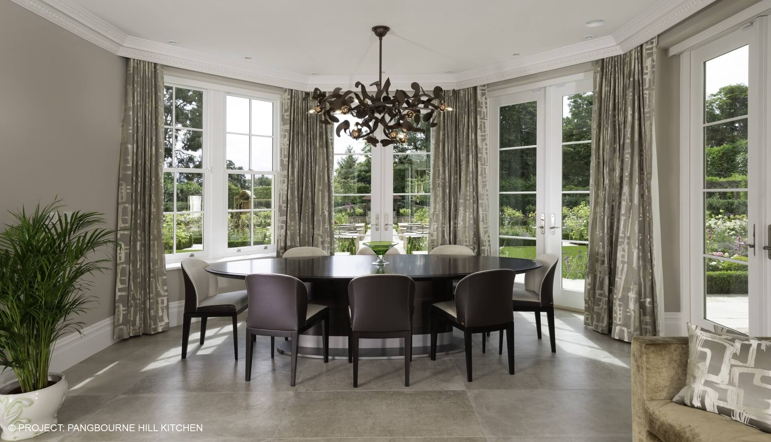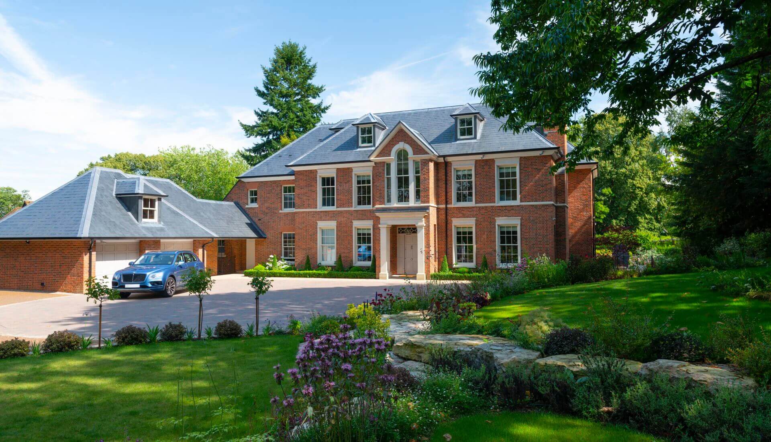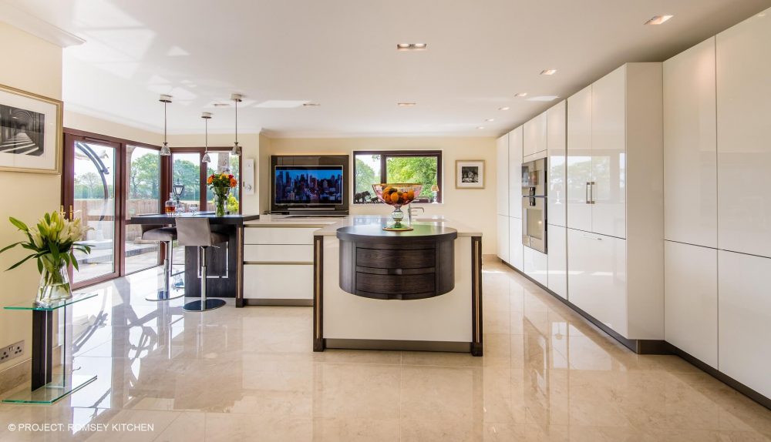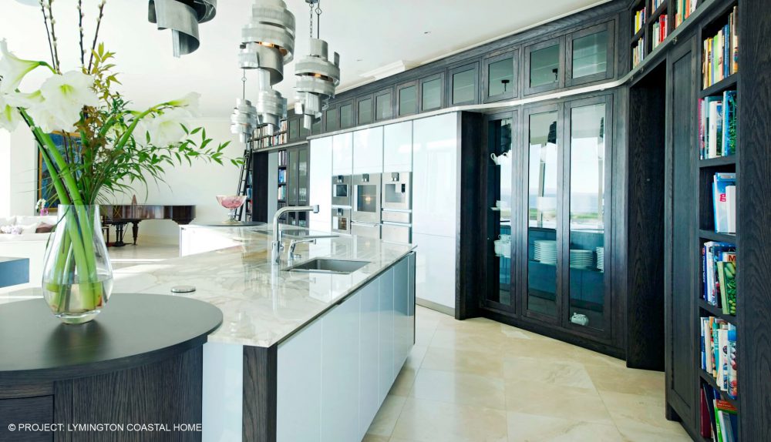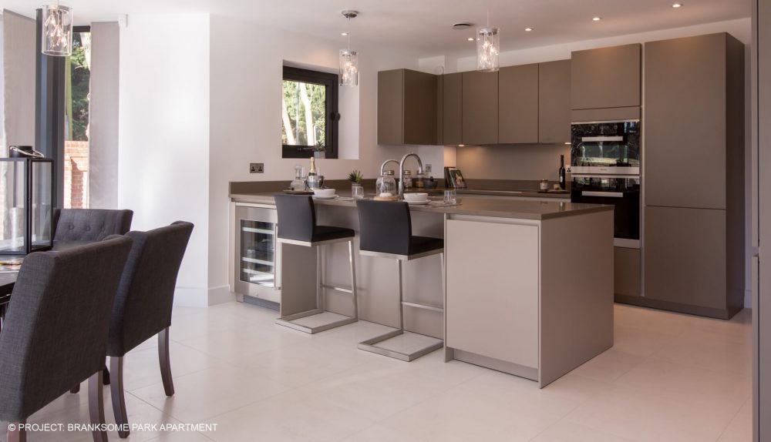Pangbourne Hill Kitchen
Pangbourne Hill Kitchen
by Dream DesignDescription
This is the third property we have completed for these clients in the last 12 years and we were delighted to be given a free rein for the interior design of the whole house, However, for us, that level of trust only increased the pressure to exceed our clients expectations yet again.
Mr & Mrs G wanted the kitchen to be a sociable, multi-functional space with both casual and formal dining areas, a couple of bar stools at the island and perhaps an area for a small sofa. They also wanted to keep their existing formal dining table. We are happy to add that they are delighted with their new home and love the sociable aspect of the kitchen.
Project Details
This was a new build project with a large open plan kitchen/dining room. A structural column punctuates the space, which created a challenge.
We designed an L-shaped island incorporating the column, with a designated drinks area, that can be accessed without going in to the main body of the kitchen, to one side to give it purpose. The L-shaped island enables anyone working in the kitchen to interact with family and friends whether sat in the casual or formal dining areas or on the bar stools or sofa. Adjacent we created a casual dining area with corner banquette seating and a Porada stone topped table. We designed a walk-in pantry with easy to access shelving, to store provisions and hide away large kitchen appliances. The walls surrounding the pantry incorporate tall glazed crockery cupboards, allowing the kitchen furniture to integrate into the architecture. This also created a recessed area with worktop where mobile appliances can be positioned, out of view. Adding discreet handles to the fridge and freezer, ensures access to these large appliances to be easy for our client.
The main focal point of the kitchen is the stunning bookmatched Neolith Calacatta worksurfaces. We incorporated end matched panels to both ends of the island, bookmatched panels under the breakfast bar, together with mitred downstands all round. This proposed a great challenge for the stone fabricators to achieve our vision.
To connect all three zones, we used the Kelp range of lighting from Brand Van Egmond, choosing different sizes and a mix of copper & bronze with copper bulb holders to add drama. The kitchen furniture is contemporary and the architecture is classic, so we selected materials and finishes, lighting, furnishings & floor tiles that fuse everything together – resulting in a homely, elegant space with timeless design.
Furniture
Giorgetti Ivi dining table & Normal chairs with dark brown leather structure & Fanello bianco fabric seat & backrest.
Porada Jean Emperador marble breakfast table with copper metal base.
Flexform Magnum sofa in gold velvet.
Giorgetti Ode bar stools in white & dark brown leather.
