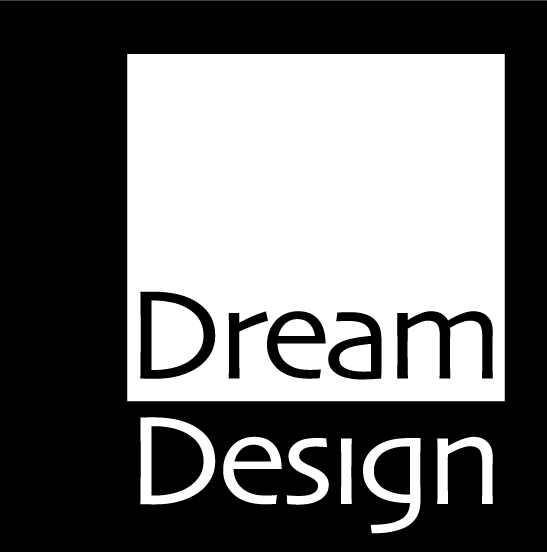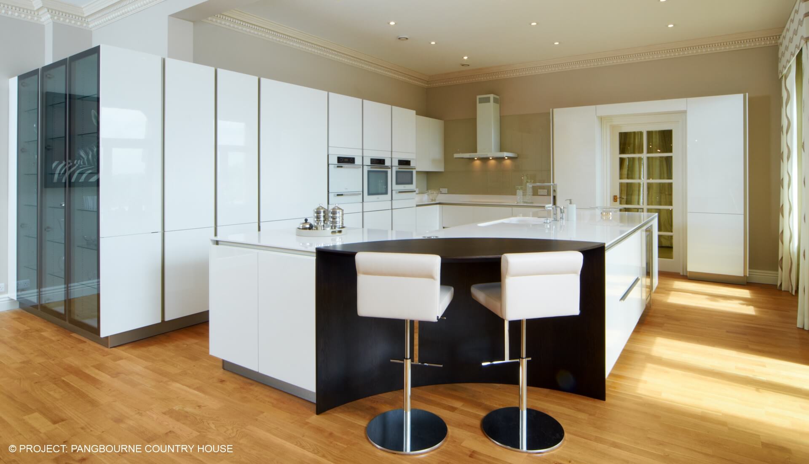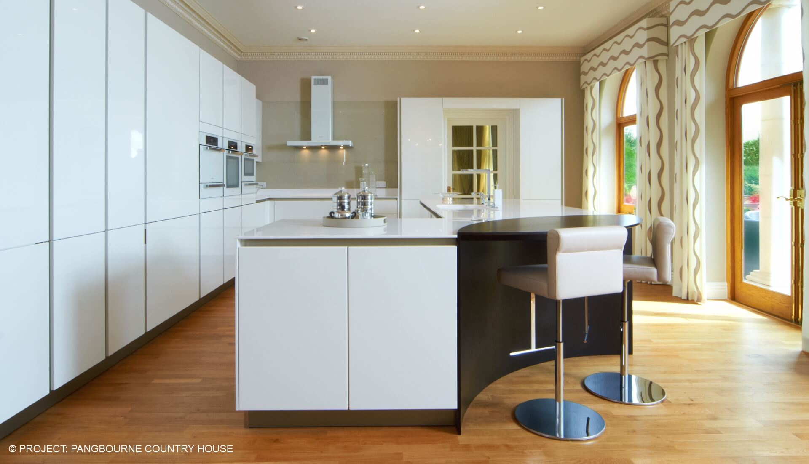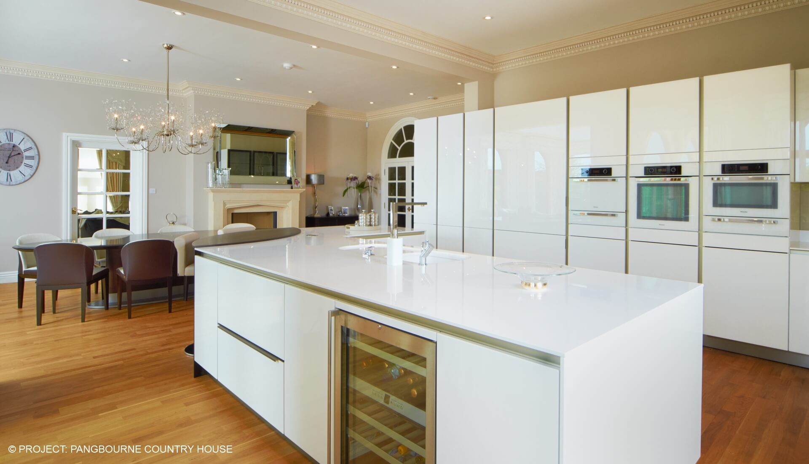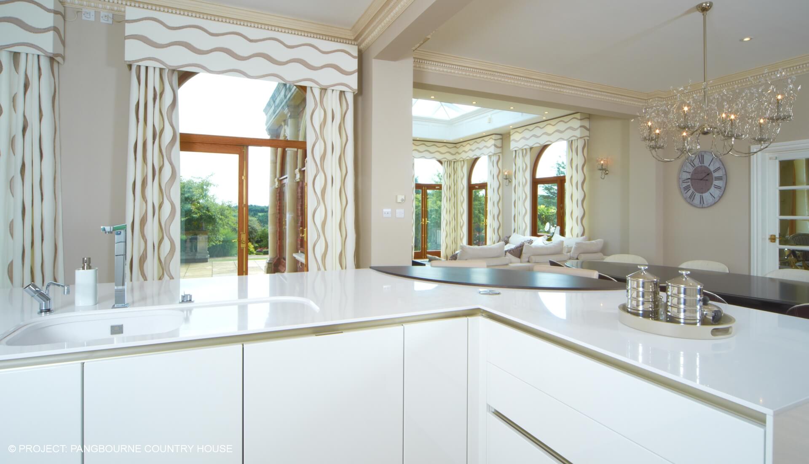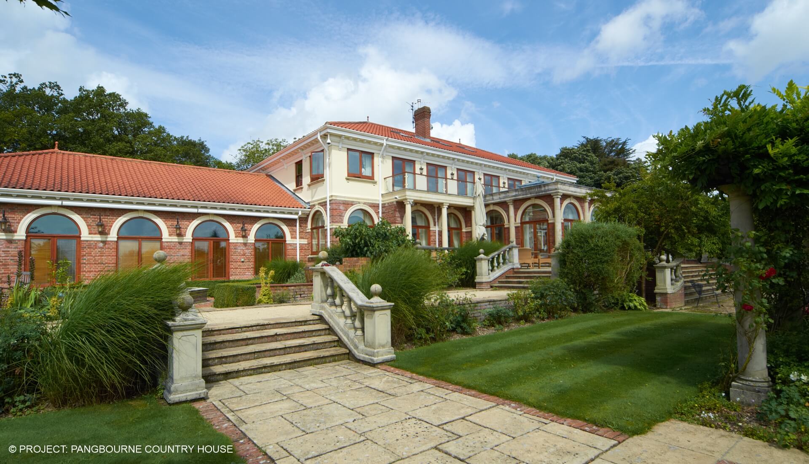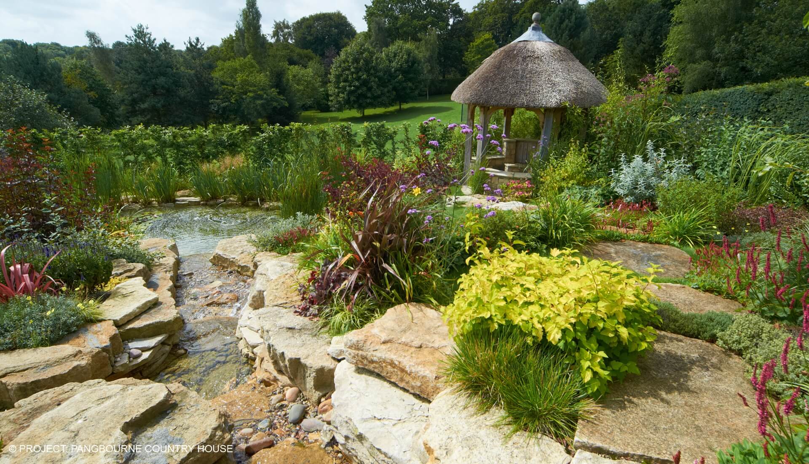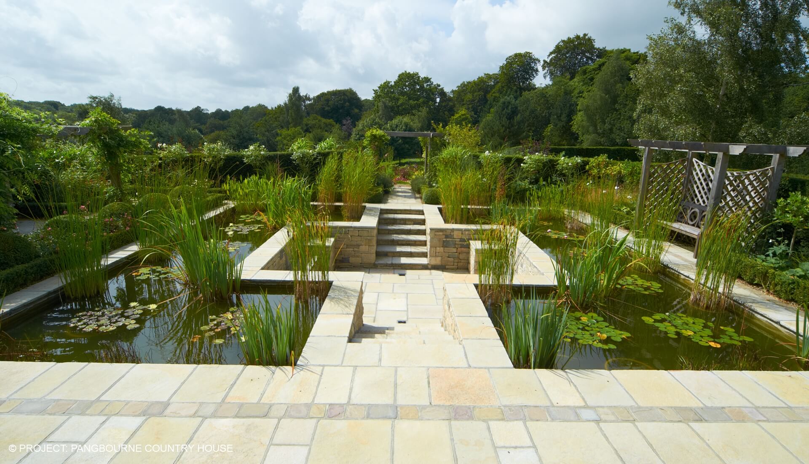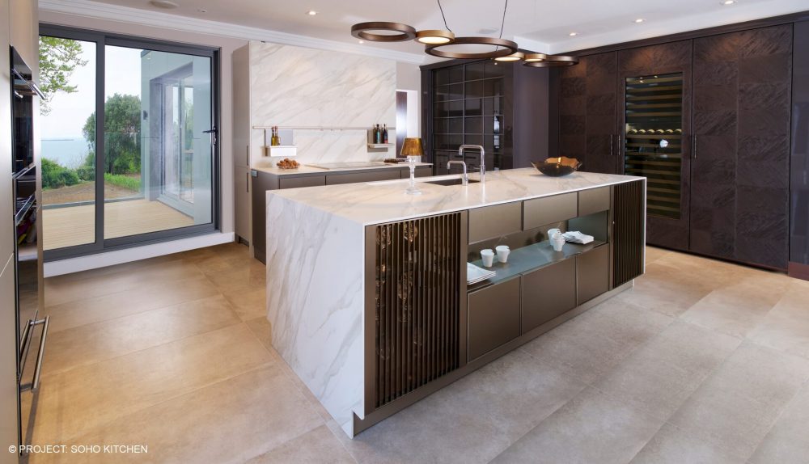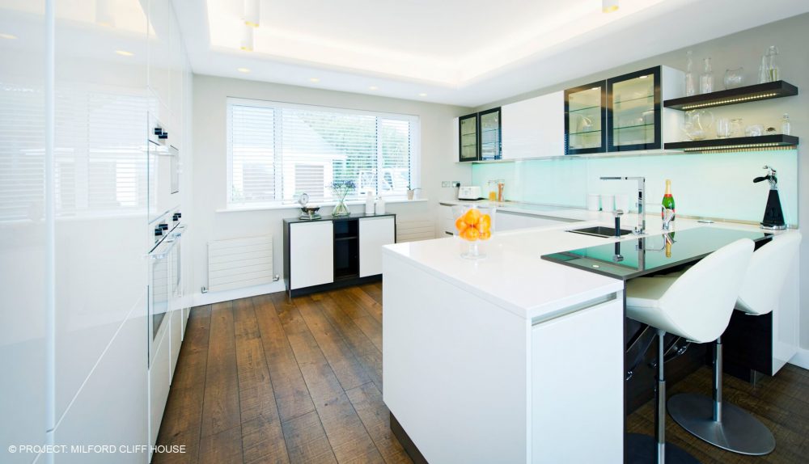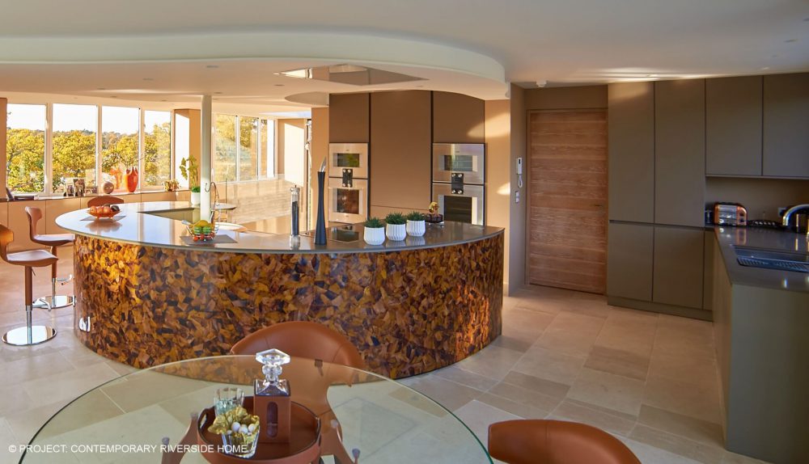Pangbourne Country House
Pangbourne Country House
by Dream DesignSpatial Design
As soon as our Creative Director, Andrew entered the kitchen, it was apparent to him that it was positioned in the wrong area of the property. One would enter the kitchen from the impressive galleried entrance hall through a pair of arched glazed doors and have to walk through the middle of the kitchen to the dining and lounge spaces and the separate additional lounge, which was never used, even though this lounge enjoyed the best views across the beautiful walled garden from the ground floor. After considering Andrew's ideas the clients agreed that we could take down the wall to the separate lounge and re–locate the kitchen in this area. The chimneybreast that housed the existing Aga could then become a fireplace adjacent to the new dining table position and the lounge area could move into the orangery.
Ambience
The clients chose SieMatic S2 furniture in white high gloss lacquer with white Silestone work services. To give warmth we specified an oak floor throughout and a bespoke Andrew James breakfast bar in Wenge.
Kitchen Cabinetry SieMatic S2
Appliances Gaggenau & Miele
Work surfaces Silestone
Dining table Giorgetti Ivi
Dining chairs Giorgetti Normal
Sofa Flexform Groundpiece
Rug Carpet Sign
Mirror Fiam Caadre
Lights Brand Van Egmond Candles and Spirits
Console Table Andrew James
