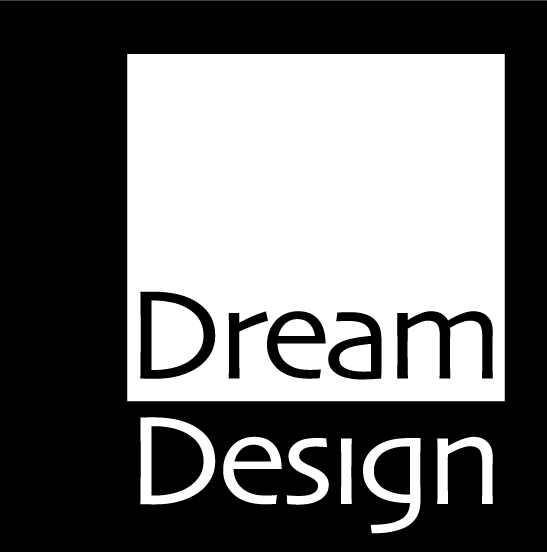15 Sep Friars Cliff House
By Andrew Rizza
Dream Design Creative Director
I believe that the most successful projects are the ones where design has been considered from an early stage. At Friars Cliff house several design meetings were scheduled before the building regulation drawings were commissioned. This allowed the clients, the architect, the builder and myself to discuss all aspects of design and forge a partnership that was committed to overcoming any obstacles that could have otherwise compromised design or quality.
The trust that the clients showed in me was humbling, in fact all the assembled team were each given free rein in their individual areas of expertise, whilst understanding that it would need a collaborative effort to build such a wonderful home. Dream Design are honoured to have been responsible for: the complete interior design of the project, encompassing: internal spatial design, kitchen, bedroom and bathroom design, lighting design and internal finishes.
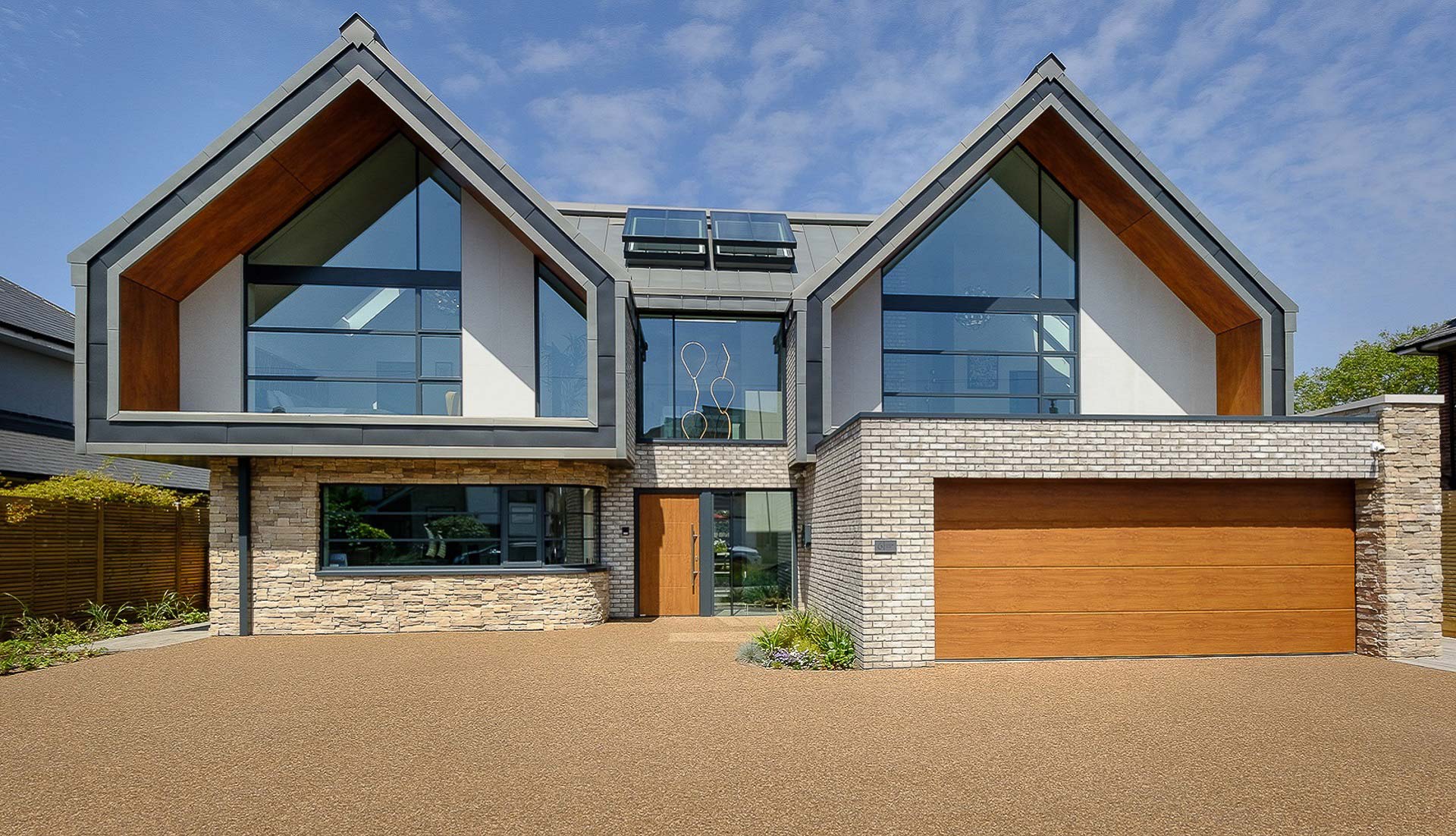
SET THE SCENE
The entrance hall features a vaulted ceiling and a large picture window – so I created a sculptural chandelier, using elements from the Flos Arrangements Line. Two individual drops, made up of various shapes that entwine to form a unique installation, that’s as much of a feature to the outside as it is to the inside.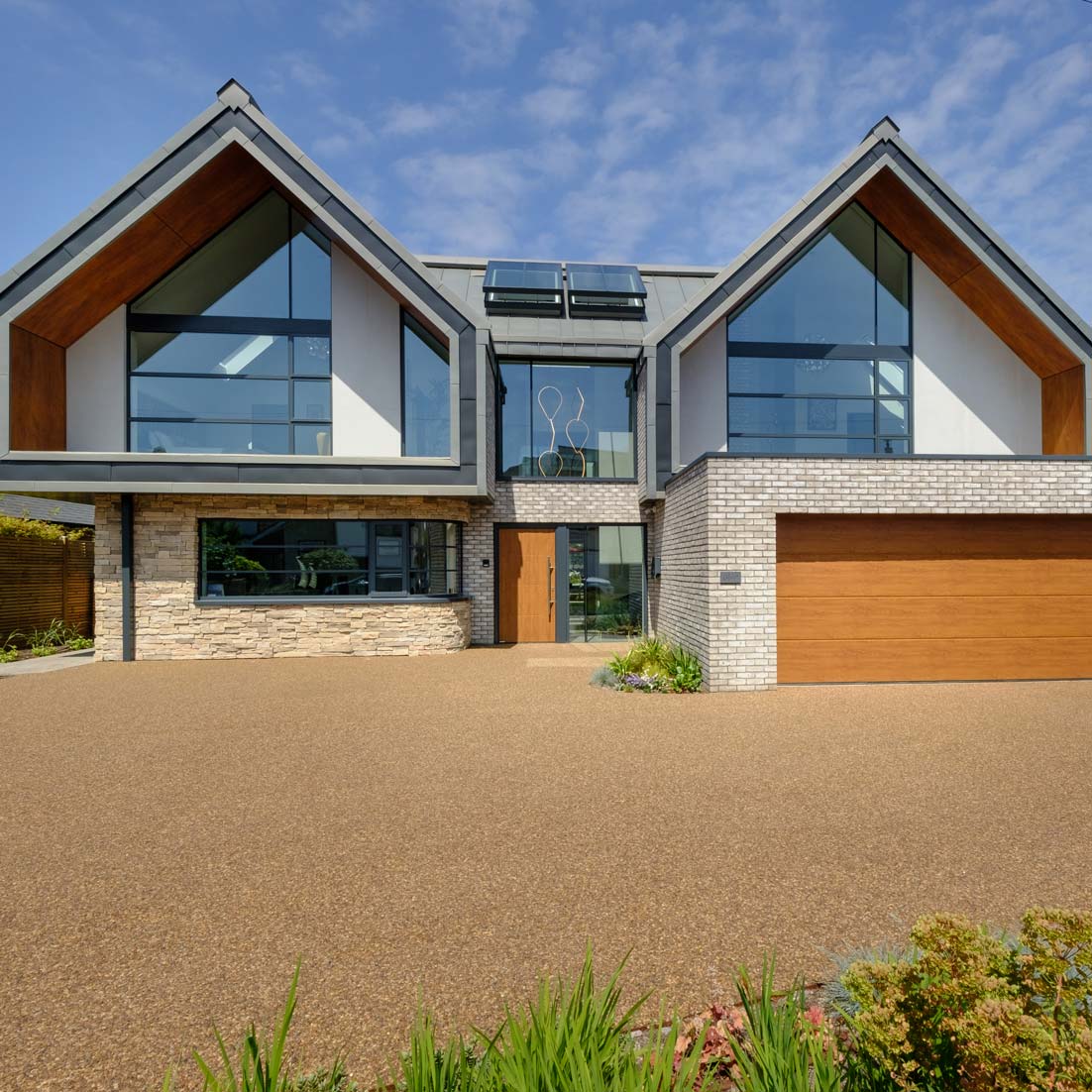
set the scene
The entrance hall features a vaulted ceiling and a large picture window – so I created a sculptural chandelier, using elements from the Flos Arrangements Line. Two individual drops, made up of various shapes that entwine to form a unique installation, that’s as much of a feature to the outside as it is to the inside.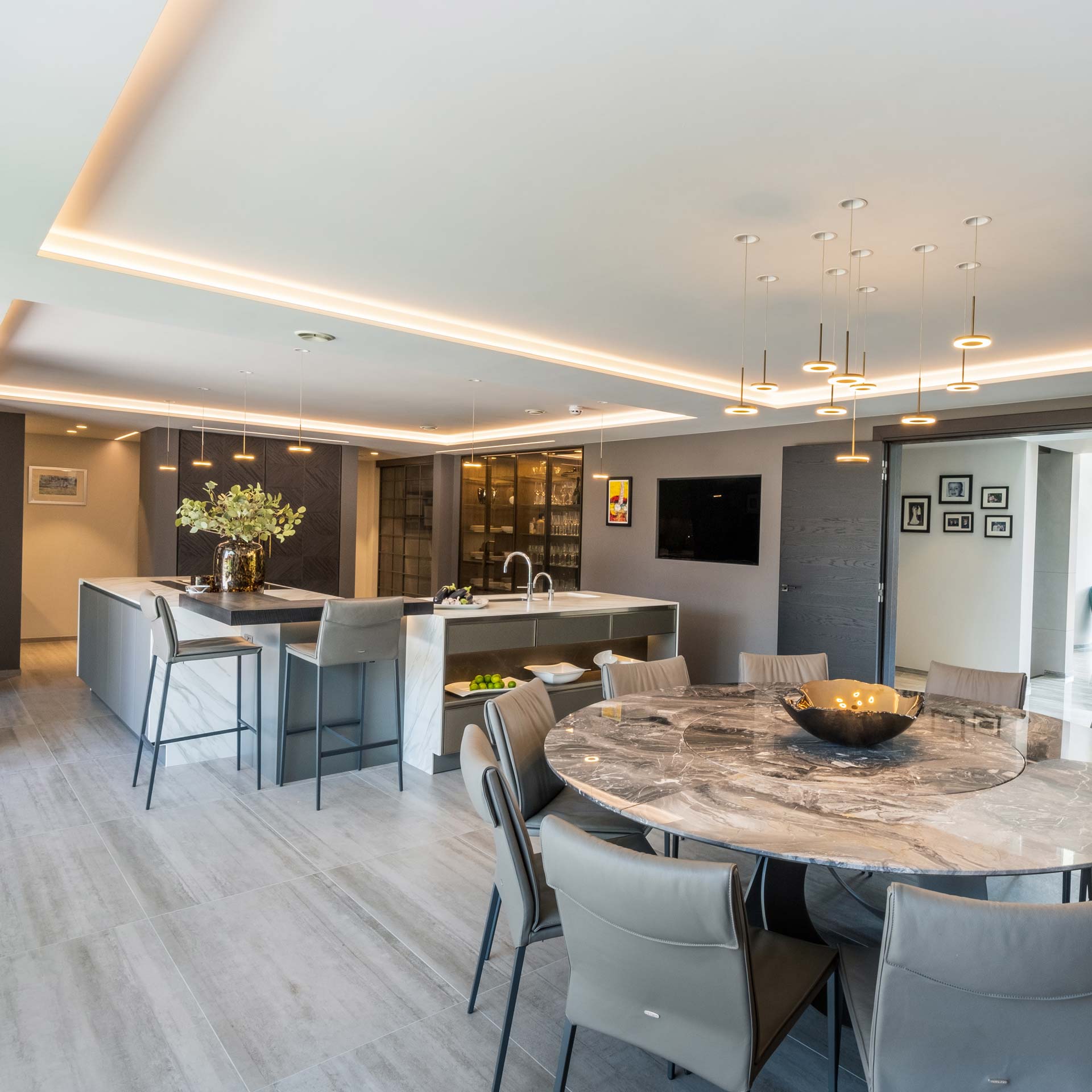
KITCHEN
Being involved at an early stage allowed me to influence the position of the internal walls, so I was able to form an inner kitchen (to keep some appliances out of sight), a walk in pantry and a separate breakfast/coffee station. The L shaped island enables the cook to interact with anyone perched on the bar stools, at the dining table, in the lounge or on the terrace. CLICK HERE FOR MORE IMAGES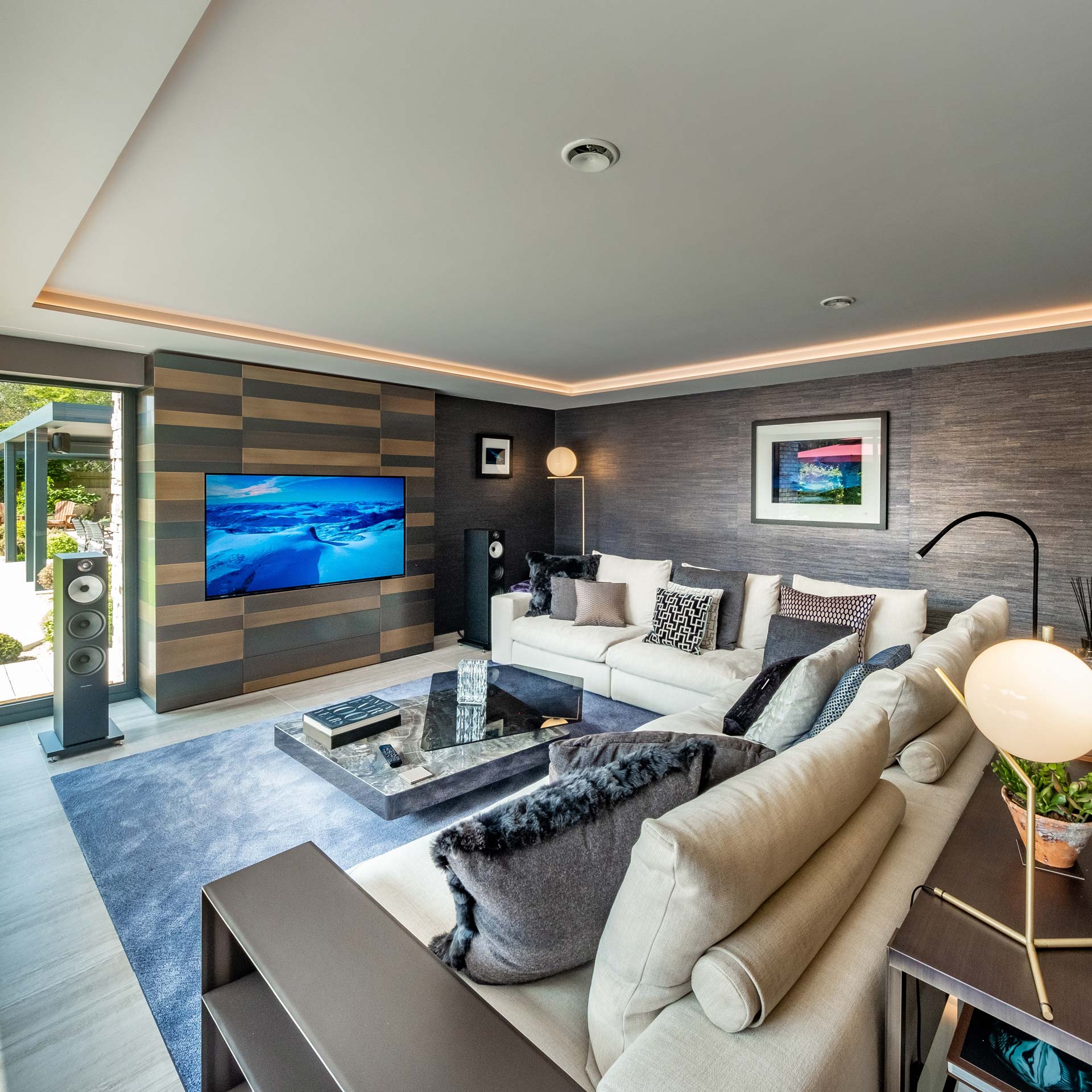
LOUNGE
For the lounge I selected a large sumptuous corner sofa, with a rug inset into the porcelain floor tiles that flow through from the kitchen and out onto the terrace. The horizontal textured wallpaper adds warmth and interplays with the TV surround which is formed from hand burnished metal panels, with concealed drawers to house the multimedia elements and provide storage.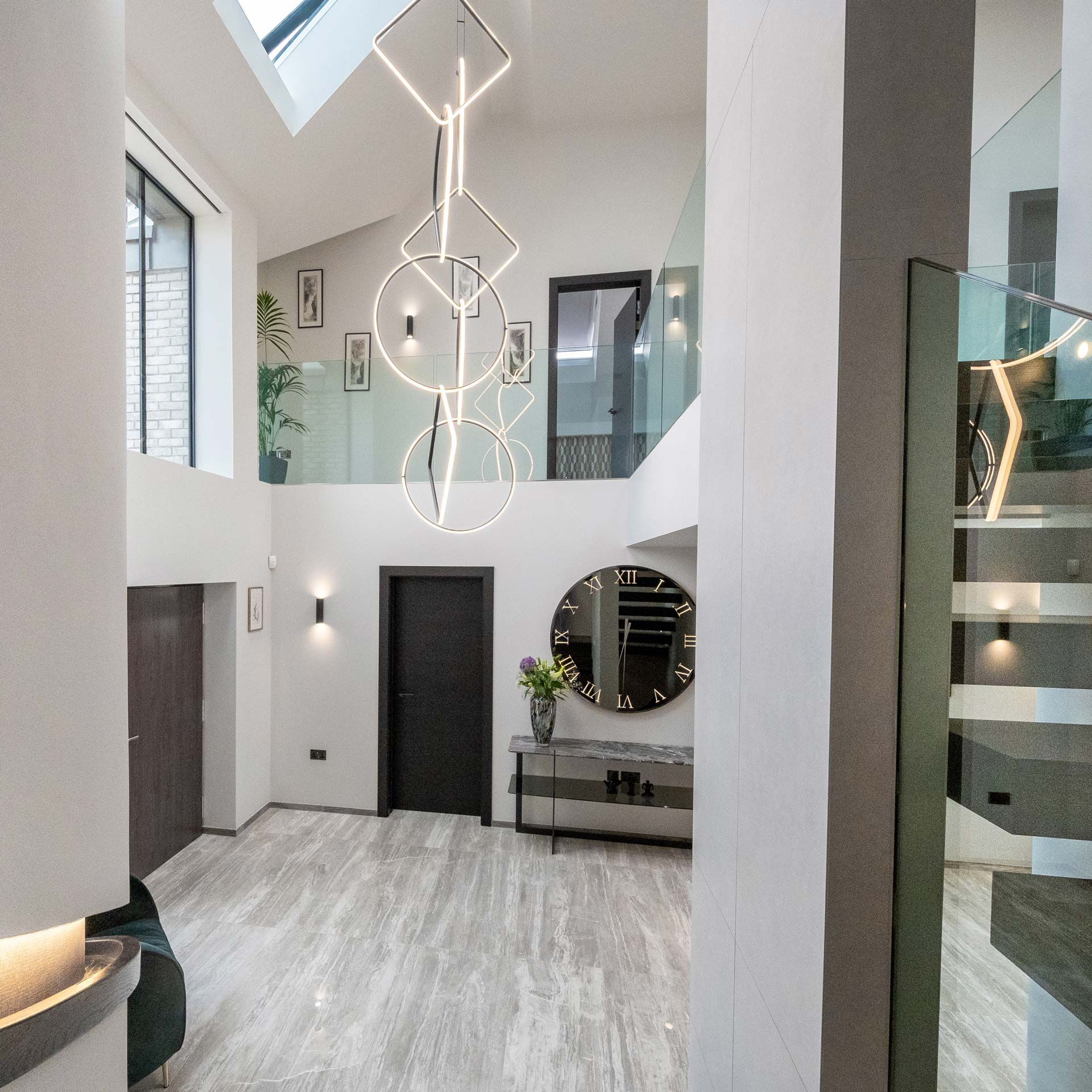
ENTRANCE HALL
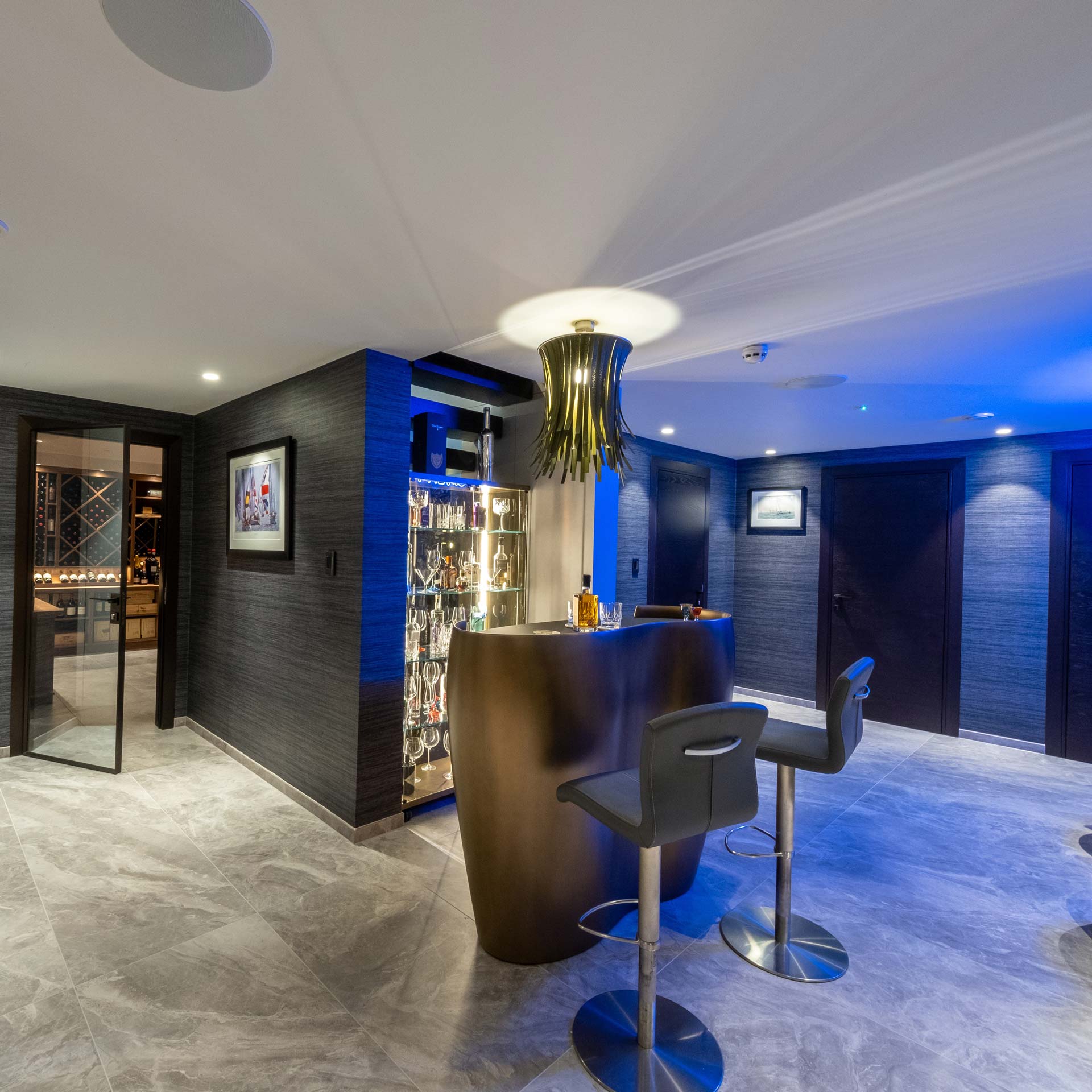
BASEMENT BAR
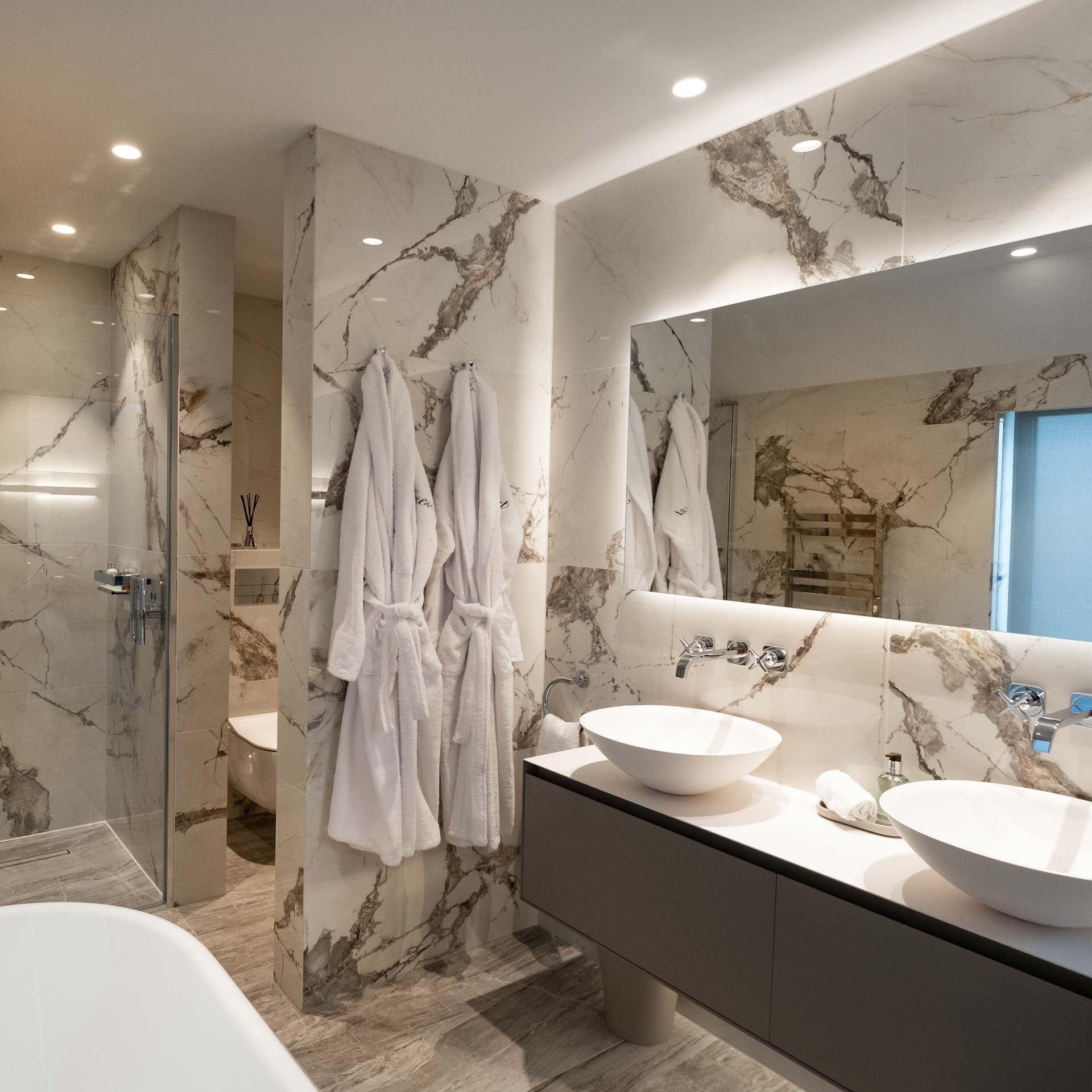
GUEST ENSUITE
The striking polished marble effect porcelain wall tiles contrast with the honed stone effect floor tiles which continue into the bedroom to link the spaces. The toilet is hidden out of view allowing the double vanity unit to take centre stage. The sculptured sit on basins and wall mounted taps create a clean uncluttered composition that is easy to maintain. CLICK HERE FOR MORE IMAGES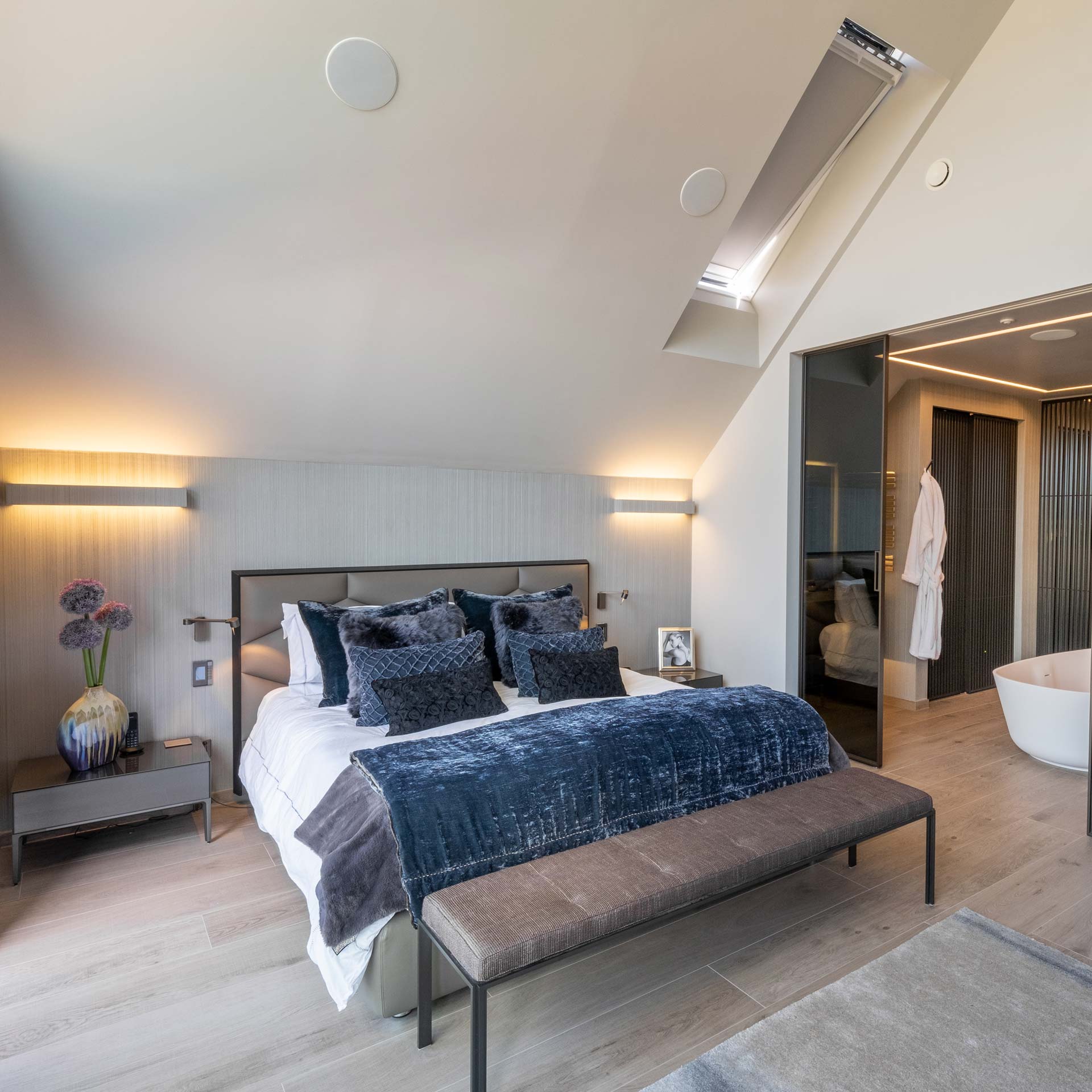
PRINCIPAL BEDROOM
The leather headboard is finished with a dark frame which is echoed by the ottoman and the frame of the sliding doors which glide to reveal/conceal the ensuite. The wallpaper continues over the wall lights, making them disappear when not illuminated. The porcelain wood planks flow into the ensuite and return up the walls eliminating the need for a skirting board. CLICK HERE FOR MORE IMAGES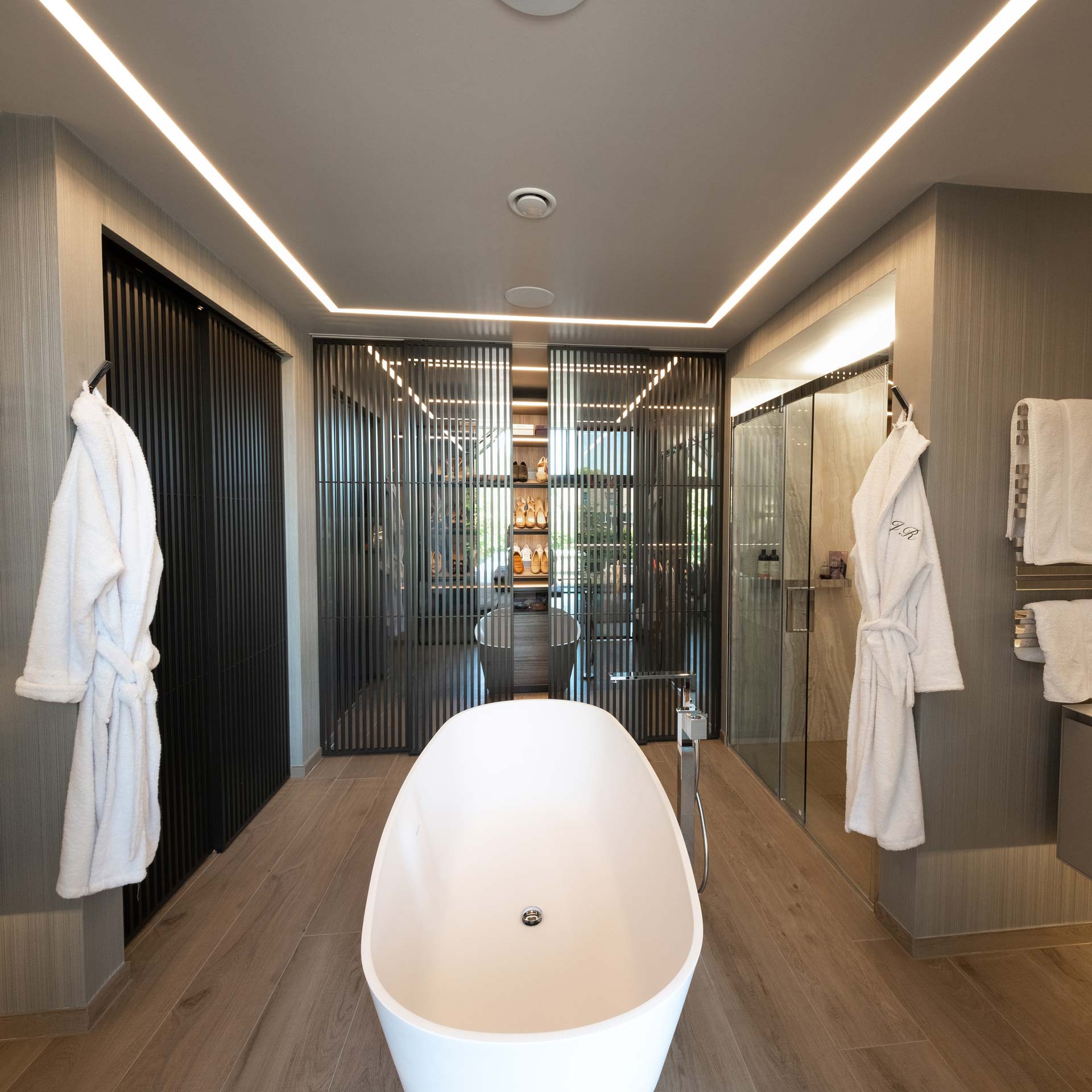
PRINCIPAL ENSUITE
Rimadesio sliding doors with reflective glass panels allow openness and privacy between the bedroom and ensuite, and the dressing room, as well as concealing the toilet cubical. The central free standing bath tub is flanked by his/hers vanity units and a large shower with beautiful book matched marble effect porcelain clad walls. CLICK HERE FOR MORE IMAGESGood design can have a big impact on our quality of life. Whether you are looking for help with a room layout or the complete interior architecture of your new home, contact us to discover why Dream Design is widely acknowledged as a leading innovator in the world of interiors.
