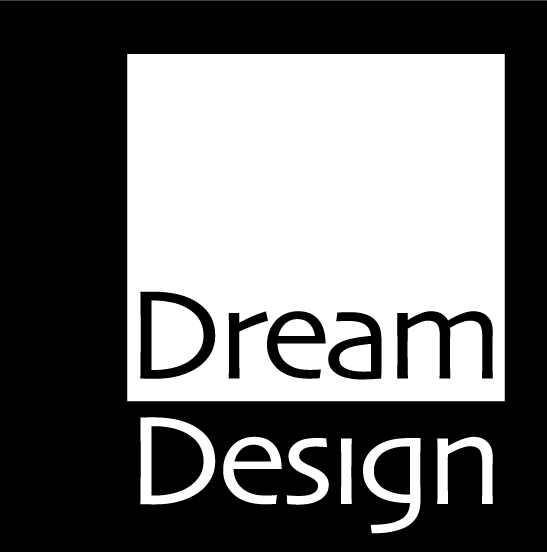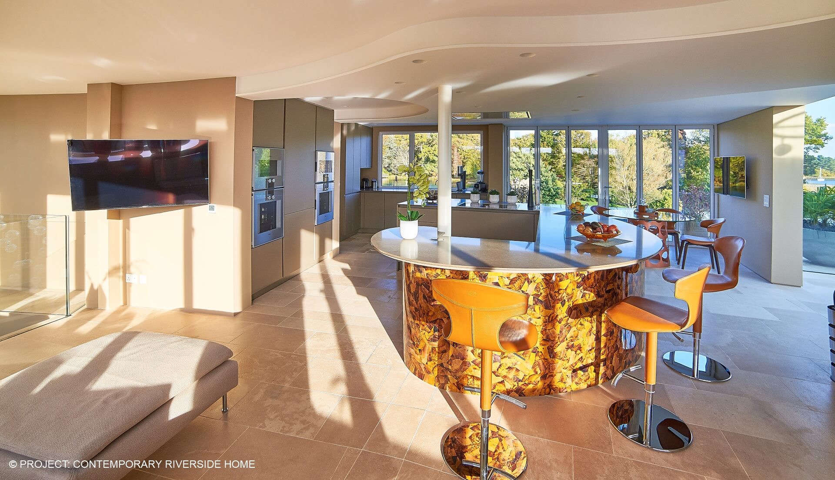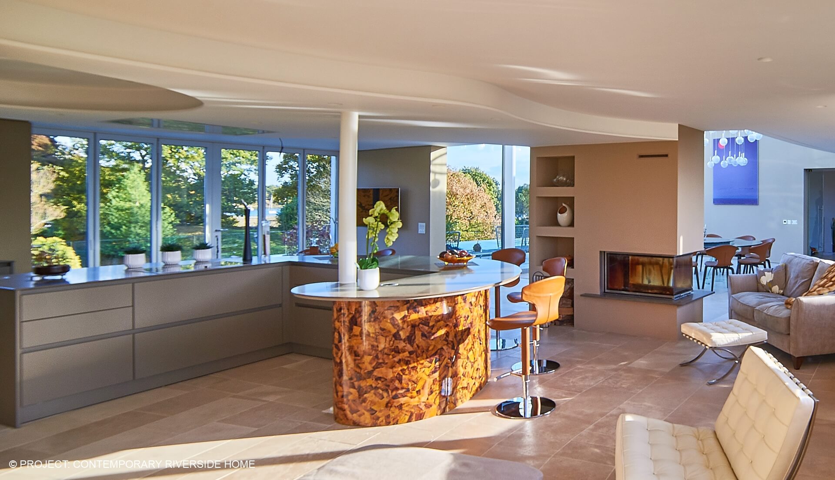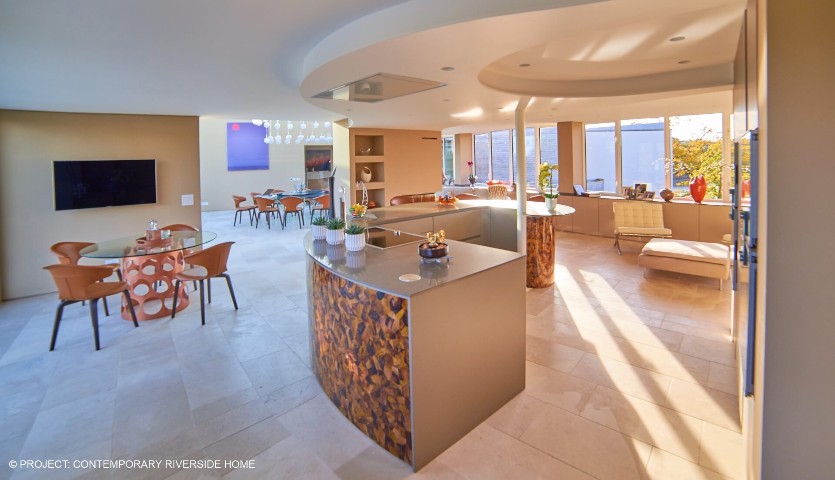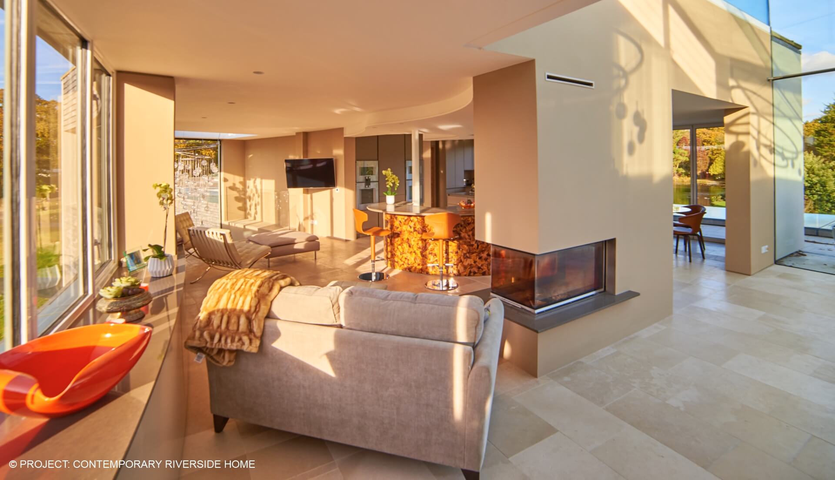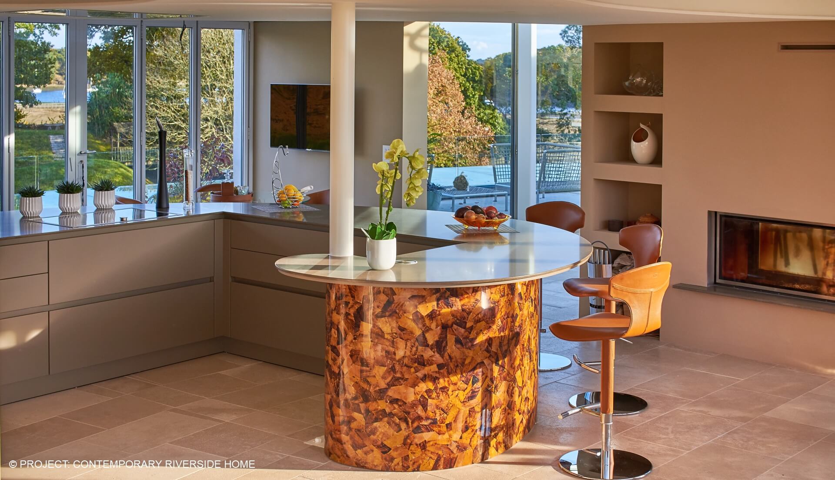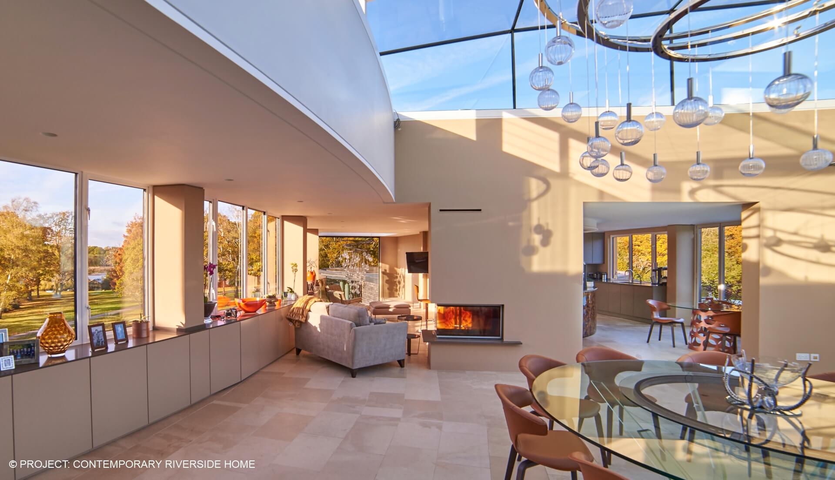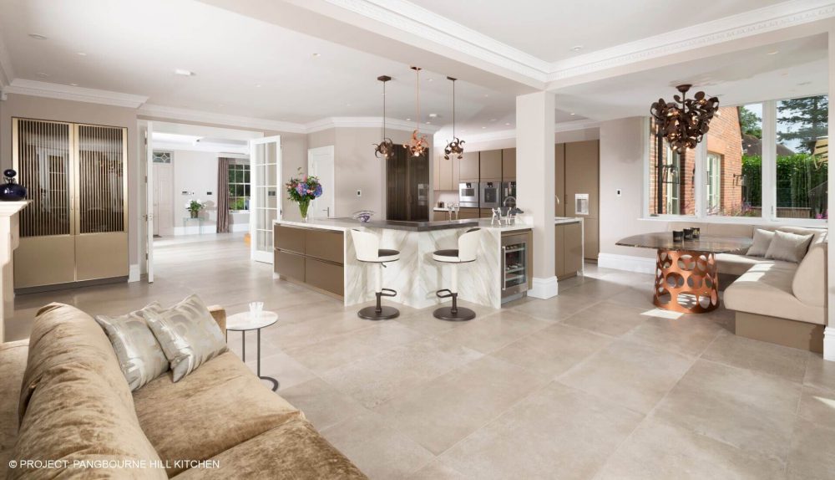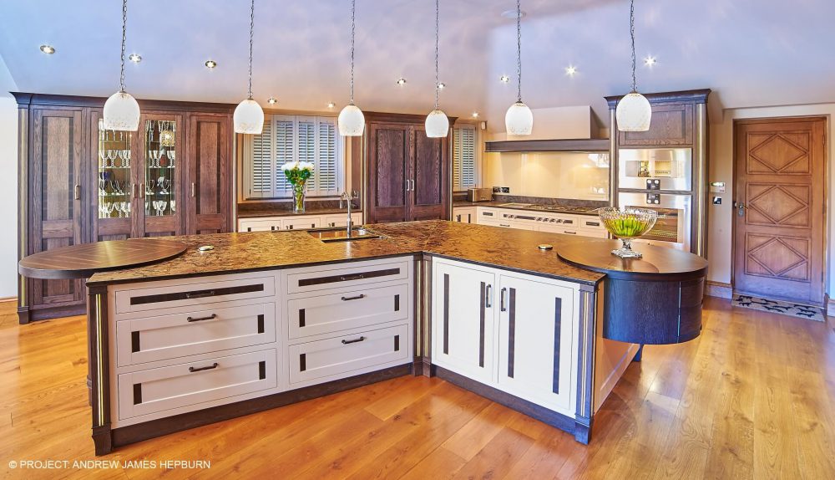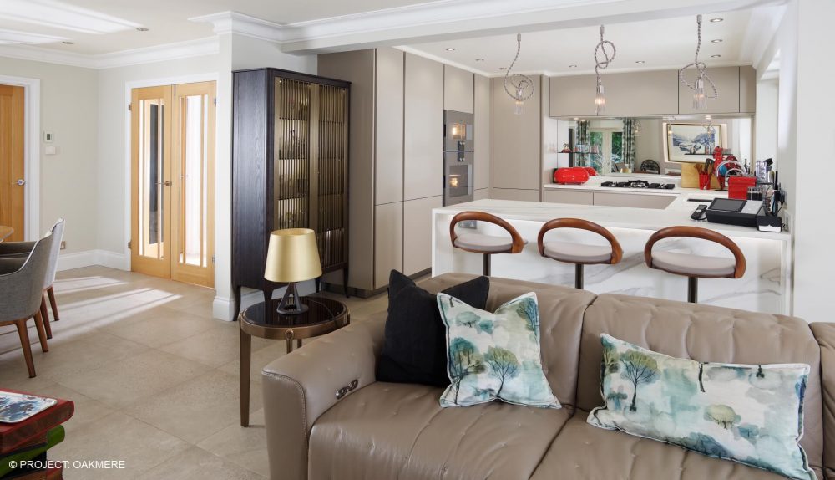Contemporary Riverside Home
Contemporary Riverside Home
by Dream DesignDescription
The property is set in beautiful grounds and is flanked by a river on one side and a lake on the other. It was clear to us that as well as opening up the wall between the kitchen and dining room, the wall between the kitchen and study would also need to come down so the complete panorama could be enjoyed from a central island.
The form of this unique property reminded us of a nautilus shell and this was the inspiration for the island concept, which we based on the geometry of the golden spiral. It was also the perfect project to use pen shell a material we had discovered at the Maison & Object exhibition in Paris earlier in the year – autumn coloured shells from large Mediterranean clams, were individually cut and fitted by artisans in Indonesia to the bespoke island panel. We completed the ensemble with SieMatic S2 furniture in nutmeg and 13mm thick Caeserstone mink worktops. We were also able to incorporate a large walk in pantry in place of the utility room.
Problems that we had to overcome
A down stand beam was required in place of the study/kitchen wall. To cover this we designed a curved lowered ceiling area that reflected the island shape which also allowed me to accommodate the ceiling extractor fan and lighting. A support column was also required, so we used this as the striking point for the island golden spiral. In choosing 13mm thick Caeserstone we created another challenge, as we wanted the breakfast bar to extend beyond the island panel ‘unsupported’ so we designed a steel sub top which was bolted to the structural column. Bringing everything together was the biggest challenge though – furniture from Germany, bespoke island panel from Indonesia and bespoke steel breakfast bar support from a local fabricator.
